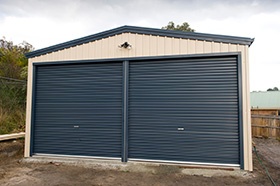1. Do you arrange full installation including council approvals?
Rainbow can offer a full project management service including excavation, concrete slab and installation. As a fully qualified, insured and accredited builder (181916529), Rainbow can take the stress and worry out of dealing with contractors and ensure your project is completed to the highest standards – eliminating the need to apply as an “owner-builder” and dealing with several contractors at once.
Contact us now to make your dreams a reality.
2. Can you come out and give me a quote?
In a nutshell yes. However, before we commit to a call out visit, simply by answering a few questions over the phone or via email will help us establish exactly what you are after. After answering these questions, and if you are still happy to proceed, we can then schedule a site meeting.
Why not call Contact us or Request a specific quote now.
3. What happens if the council reject my application. Do I get my deposit back?
Worst case scenario, if the council rejects the planning application, and there is no option to have a reduced size building, or even relocating the building to another spot on the block, you are entitled to a refund of some of your deposit. We will need to retain some of the deposit less costs for engineering plans, any unrecoverable council application fees, site plan and any other admin costs, we need to pass these costs on to you, the client. This is written into the contract (see top of 2nd page of your quote/contract) so you know and trust that your deposit is safe! Keep in mind, that after the past 15 years of providing kit sheds, garages, barns and carports to Tasmanians, the percentage of council “rejections” is almost zero.
4. Can I modify your designs?
You can most certainly modify any one of our designs. At Rainbow, nothing is standard and we want to ensure you receive the building you want. Our designs provide you with a basis to work from and we can then tailor each aspect to suit your lifestyle. Or if you have your own design we can certainly work from that too.
Rainbow are there to make your dreams a reality. Call now 1300 737 910 to discuss the next steps.
5. Can you provide just a site plan only so I can lodge my own council planning application?
- Mud map of the new proposed building location on your block showing dimensions from boundaries, the house, other structures, including any buildings that require removal (if applicable)
- Mud map to also show location of water tank/s (if applicable), location and direction of the storm water pipe running to the existing tank (if applicable). OR direction and location of existing plumbed town connected storm water system connection point on the property
- Full set of property titles with a search date of less than 90 days old (only if you have a copy; if not we can buy a new set and charge you back the approx $45-$90 extra) which includes the Folio Text, Folio Plan, schedule of Easements, Property Report
- Price for a site plan will range from $750 - $1000 (POA)
Check out the sample Mud Map here > Example Mud Map
6. Do you sell "shed homes" or livable sheds?
We can sell you either a shed (class 10a) or a house (class 1a). But it is difficult to convert a shed into a house for the purpose of council approval and building surveying. While not impossible, the economies behind it sometimes doesn’t stack up. Usually you will need to see another building designer / draftsman and engineer to draw up a full set of house plans, but showing our shed as the main structure. So it ends up being no different to a normal conventional house really. It used to be a lot easier many years ago.
Plus we build kit homes from scratch so we try and push people that way > check out our range of kit homes
Structurally, our sheds can be lived in, you just need to add a lot of insulation and other building materials to make sure it complies with a house / dwelling or class 1a including under-slab insulation and a modified slab design entirely. So as a company we don’t get involved with converting sheds into houses. as the additional work and steps involved is not as easy as it should be. However check out our range of kit homes that are in fact designed from the outset to be "dwellings".

